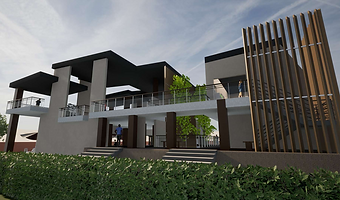
ARCHITECTURAL DESIGN III
The module emphasizes on ‘experiencing space and place’ in architecture. In the subject, students are introduced to, firstly, an exploration of spatial typologies and poetics in architecture; and secondly, the concept of neighborhood and community. In their preliminary design work, students engage with studies and design of different spatial typologies (i.e. linear, spiral, spine, centric, etc.) for a simple dwelling space which explores the idea of architectural tectonics and experiences. Subsequently, the major project involves the design of a small-scale community building (e.g. gallery, small library) in the open landscape/suburban condition which engages with the spirit of place inherent within the site, the site topography, history and socio-cultural events. The design work explores the plan-section integration to achieve architectural form that is tectonically expressive, functional, and responsive to its site. At the same time, design exercise relates to spaces with values and culture, while emphasizing the role of the society in the creative architectural design process.
Project 1: Poetic Journey Structure – A Spatial Translation (The Tropical Beach)
Project 1 is a group project with an individual component. In groups of eight (8) students, the task is to romanticize a typical Malaysian tropical beach and translate it into an intriguing narrative journey that will then be transformed it into two (2) individual standalone Poetic Journey Structure. Students are required to come up with one narrative which will then transform into two structures. One as a concentric journey structure and one as a linear journey structure (from the same narrative or storyline – with minor adjustments to suit). Students will then create a poetic video of the journey using the models.


Project 2A: The Discovery Center (Genius Loci)
Project 2A is a “tutorial team” group project. In groups of 15 or 16, the team will need to distribute the given tasks wisely to carry out the site analysis. There are five (5) division of tasks to be completed within the duration of less than two (2) weeks. All item to be presented as a slide presentation except, the site plan, site sections, site model and the visceral board to be manually produce).
Project 2B: Designing with Architectural Principles + Materiality + Context + User (Tropical Wildlife Discovery Unit)
In this final project, students are required to design a structure that will allow user to discover about the people, place, activities, culture, history etc. associated to Tanjung Tuan Recreational Forest. It will function as a visitor center that could display interpretive exhibits, include a walk-through historical or cultural journey museum-like exhibition, as well as an interactive and engaging “edutainment” program and areas or spaces to assist the park ranger to give briefing to visitors before going into the park. It could be a center to learn about the recreational activities and about the surrounding areas. All these information shall be transformed into spaces that requires a poetic touch architecturally.



