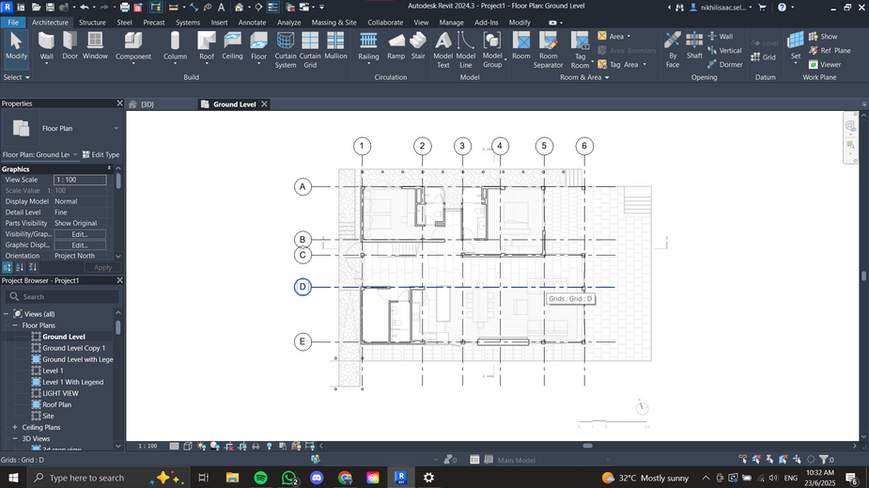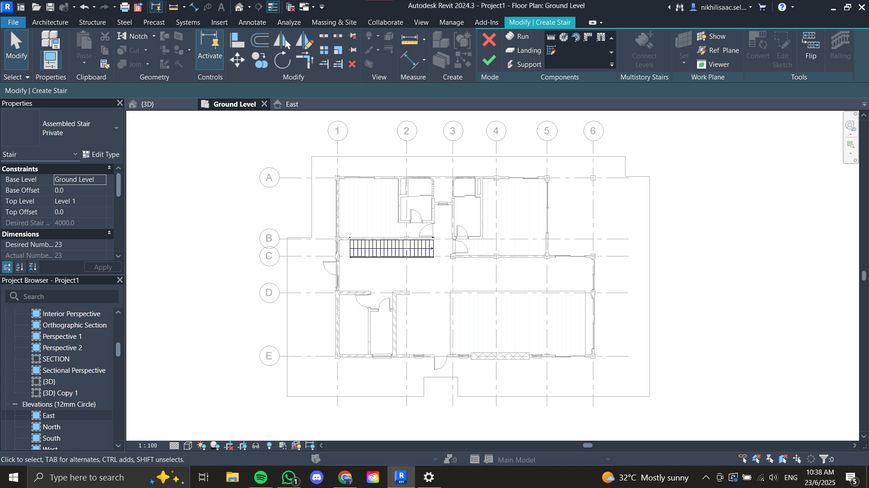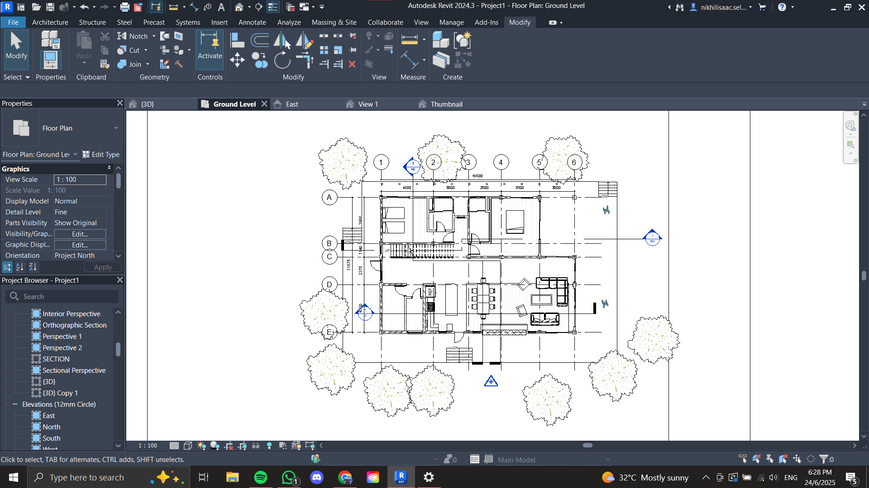
COMPUTER APPLICATIONS
The module introduces essential skills of communicating design through the aid of relevant up to date computer software. It adopts guided learning and self-directed learning where students' learning is facilitated by lectures, tutorials as well as online practical sessions. Students are taught to utilize architectural software as tools to produce 3D building modelling, architectural renderings and visualization in order to support the production of drawings and documents needed in the design process.
Project 1: Building Modelling & Documentation (REVIT)
This project involves producing a Revit model of the selected architectural design using Architectural Components such as Wall, Roof, Stairs, Floor, Curtain Wall, Doors and Windows. At the end of the project, the model should be used to generate documentation drawings. using Revit Architecture's Documentation Components such as Sheets, Titleblocks, Sections, Room Tags, Schedules & etc.
Progressive Work Evidence (WIP) - Project 1
Selected Building: Mon Kluen House by Beautbureau
Project 2: Architectural Visualisation (3DS Max)
This project involves producing photorealistic renders of the selected architectural design using 3DS Max, incorporating appropriate materials, camera views and post-production enhancements to achieve the desired visual outcome. The visualisation work will be assessed based on the methods and applications of materials, types of lights and effects used to set up the scene, setting up appropriate camera views for rendering and skills in using post-production tools to enhance the final product.
Progressive Work Evidence (WIP) - Project 2
Step 1 - Creating camera views
Step 2 - Adding lighting fixtures
Step 3 - Adjusting environment setup
Step 4 - Test renderings and final touches





















